Aria Mist - Apartment Living in Las Vegas, NV
About
Office Hours
Monday through Friday: 8:00 AM to 5:00 PM. Saturday and Sunday: Closed.
Las Vegas, Nevada, will soon be home to a brand-new, first-class apartment community of The Aria Mist apartments! This sample community will ideally be located near Interstate 15, providing easy access to all our beautiful city has to offer. Nearby Lake Mead offers excellent fishing and boating, and Red Rock Canyon is sure to delight with walking trails, stunning vistas, and endless fun for all. Known for the lights and glitter that make up Las Vegas, The Strip is the premier destination for shopping, dining, and entertainment. A visit to Downtown is a must - there is something for everyone, and we will be your gateway to it all.
Your new apartment home in sunny Las Vegas, Nevada, features quality community amenities for your comfort and enjoyment. Head up to the sky deck for some rooftop viewing, or invite friends to join you around the fire at our outdoor lounge. Take advantage of modern conveniences like housekeeping services, a complimentary coffee bar, and on-site clothes care center. The possibilities are endless at the Aria Mist apartments!
With our one and two bedroom apartments for rent in Las Vegas, NV, you're sure to find the home that fits you. Step into your new apartment home at The Aria Mist apartments and prepare to be amazed! We proudly offer all the premium amenities you crave. Designer lighting and hardware, spa-inspired baths, and gourmet island kitchens are sure to enhance your lifestyle. Oversized windows and a balcony or patio let you enjoy the outdoors from the comfort of your home, and these are just some of the custom features available to our residents. Call for a personal tour or check out our Photo Gallery to learn more!
Floor Plans
1 Bedroom Floor Plan
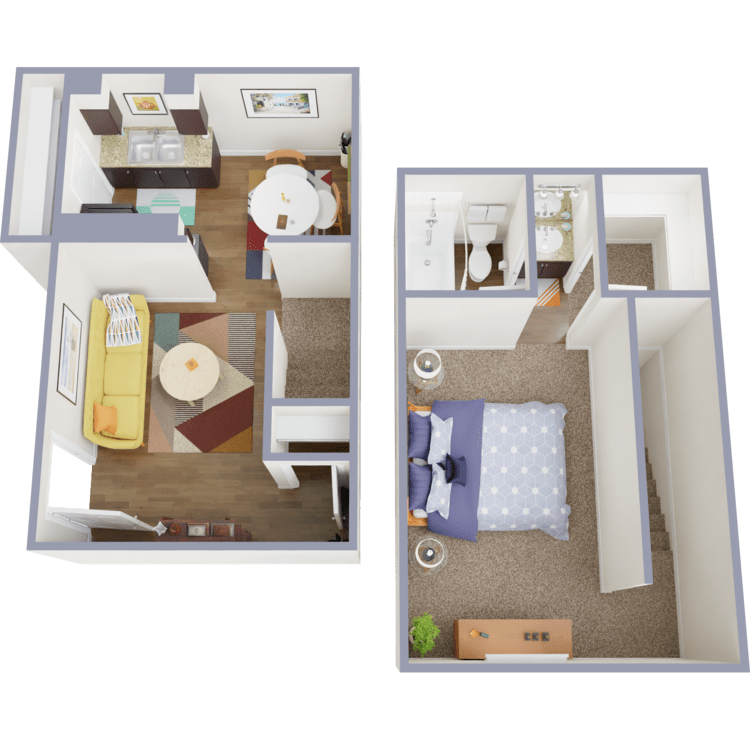
One Bedroom
Details
- Beds: 1 Bedroom
- Baths: 1
- Square Feet: 742
- Rent: $1520-$1530
- Deposit: $250
Floor Plan Amenities
- 2-inch Faux Wood Blinds
- 9-foot Ceilings
- Built-in Microwave
- Ceramic Tile Backsplash
- Custom Cabinetry
- Custom Color Schemes
- Designer Lighting and Hardware
- Dishwasher
- Dual Vanities in Master Bath
- Garden-style Bathtubs
- Granite Countertops
- Hardwood Floors
- Island Kitchens
- Open Concept Floor Plans
- Oversized Windows
- Personal Balcony or Patio
- Stainless Steel Appliances
- Washer and Dryer in Home
* In Select Apartment Homes
Floor Plan Photos
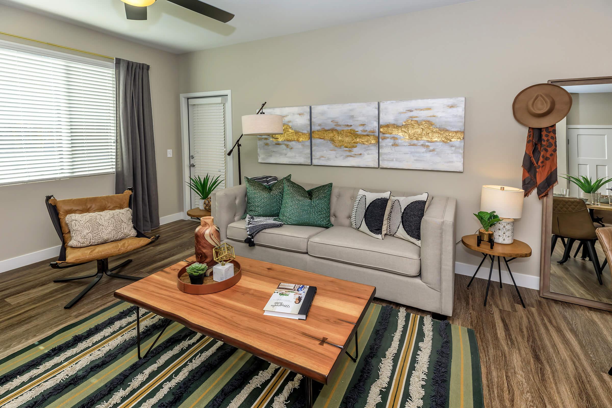
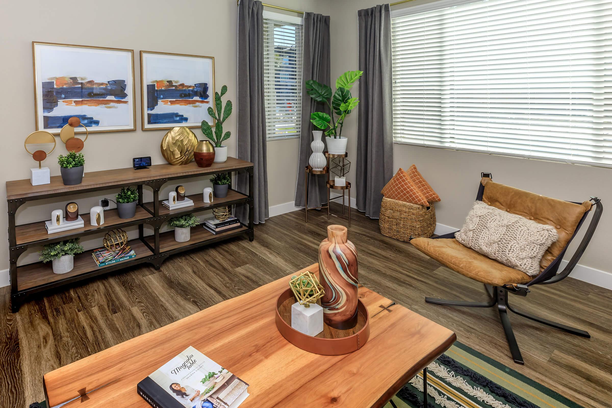
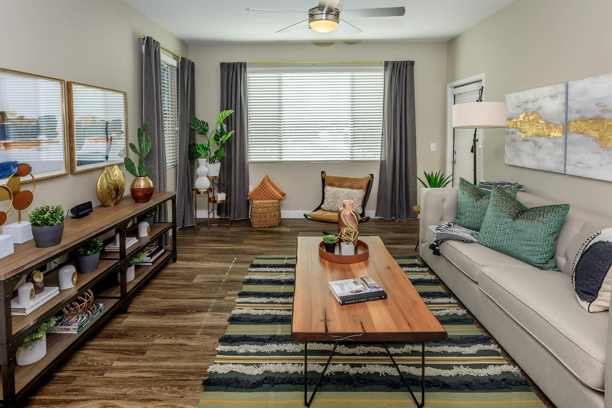
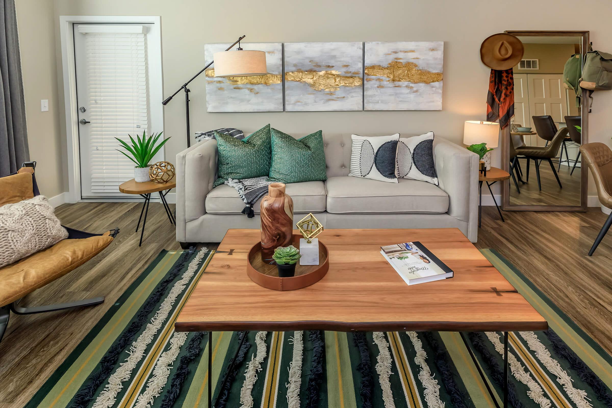
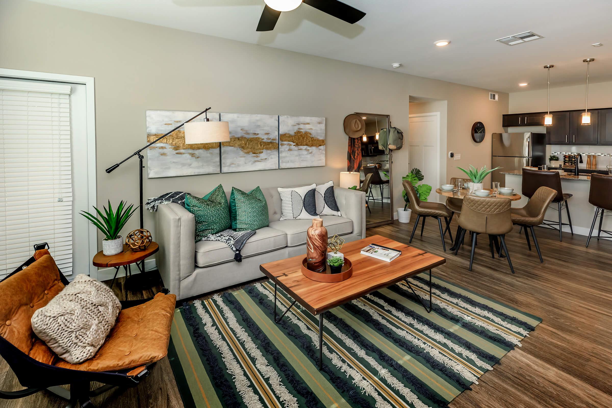
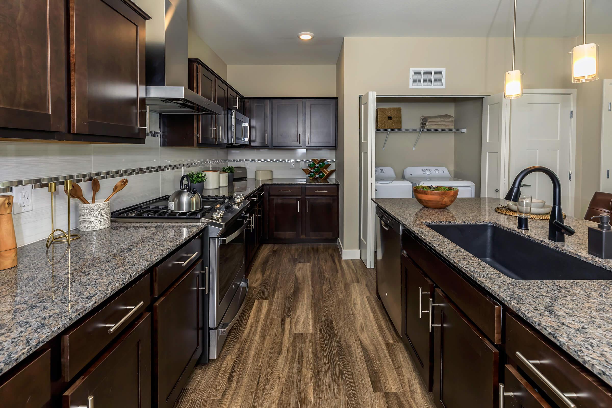
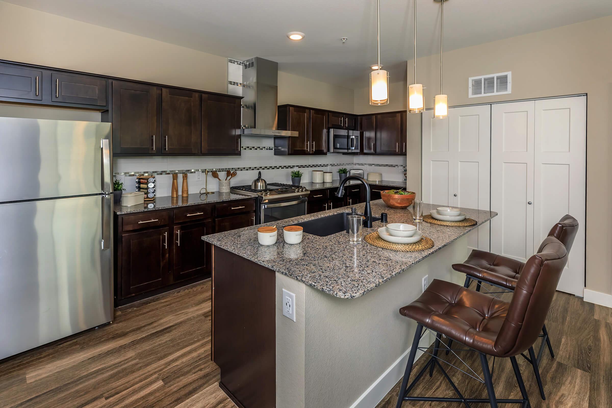
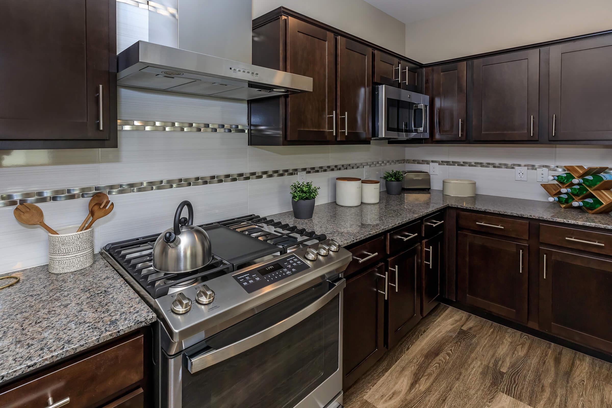
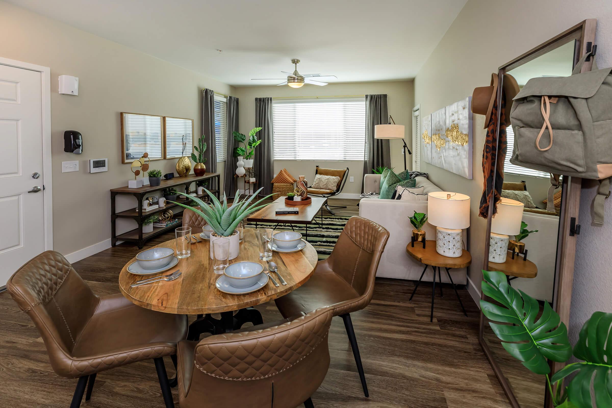
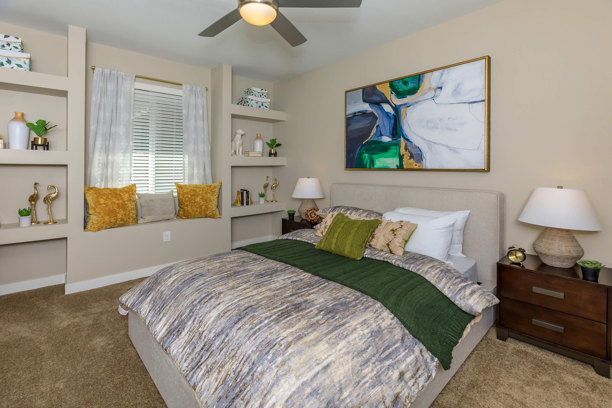
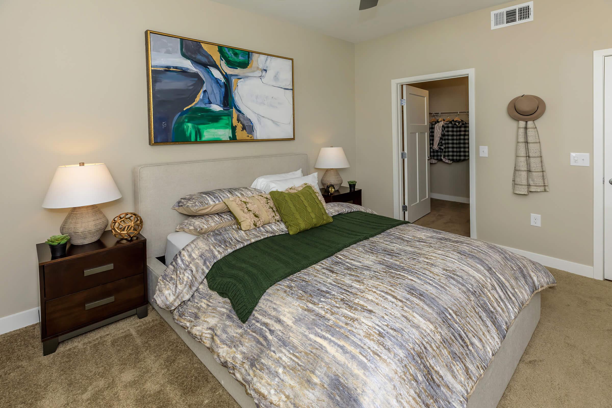
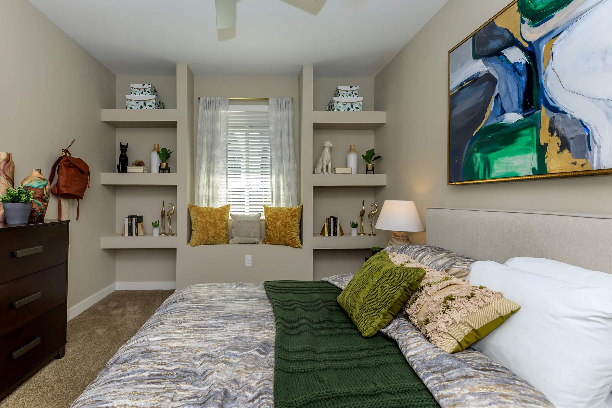
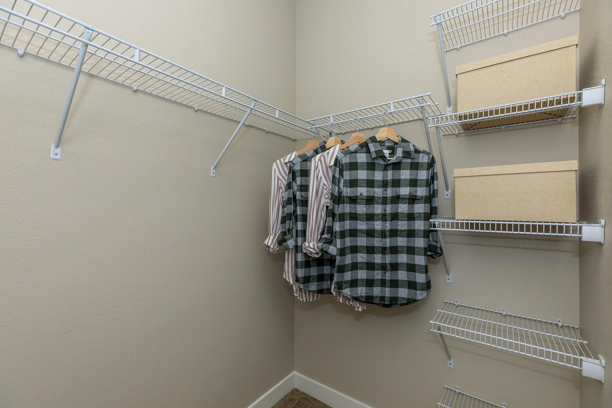
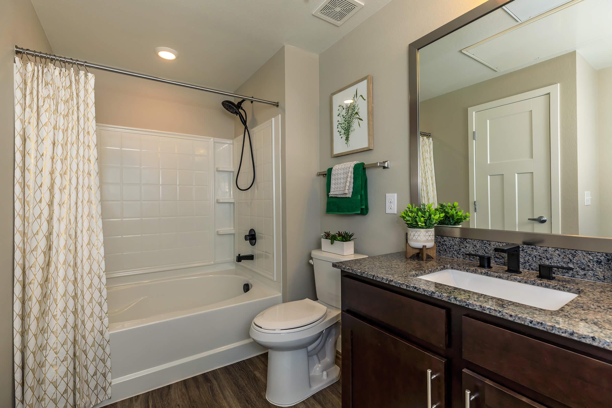
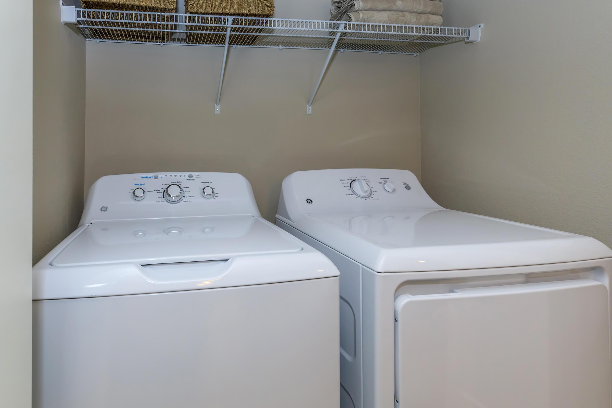
2 Bedroom Floor Plan
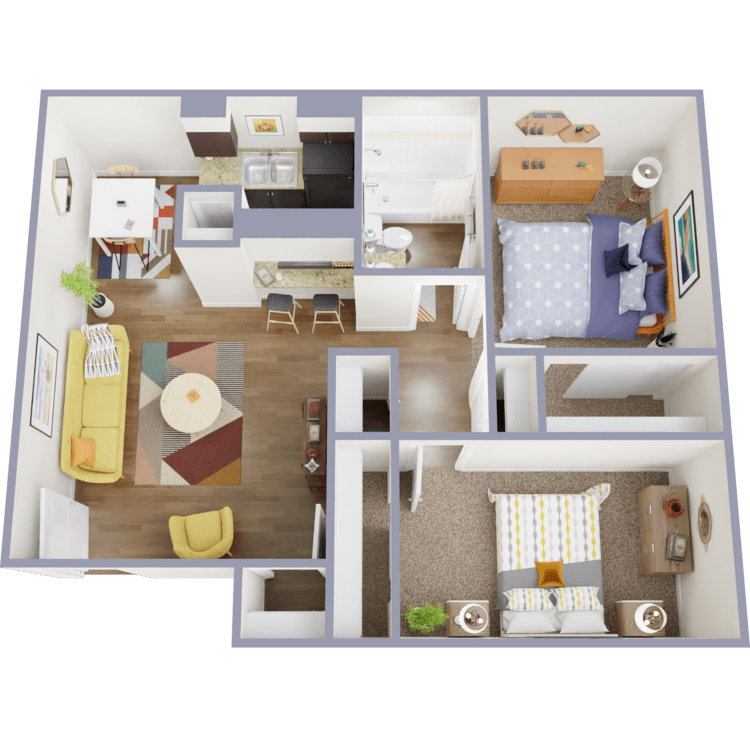
Two Bedroom A
Details
- Beds: 2 Bedrooms
- Baths: 2
- Square Feet: 900
- Rent: $1600-$1625
- Deposit: $250
Floor Plan Amenities
- 2-inch Faux Wood Blinds
- 9-foot Ceilings
- Built-in Microwave
- Ceramic Tile Backsplash
- Custom Cabinetry
- Custom Color Schemes
- Designer Lighting and Hardware
- Dishwasher
- Dual Vanities in Master Bath
- Garden-style Bathtubs
- Granite Countertops
- Hardwood Floors
- Island Kitchens
- Open Concept Floor Plans
- Oversized Windows
- Personal Balcony or Patio
- Stainless Steel Appliances
- Washer and Dryer in Home
* In Select Apartment Homes
Floor Plan Photos
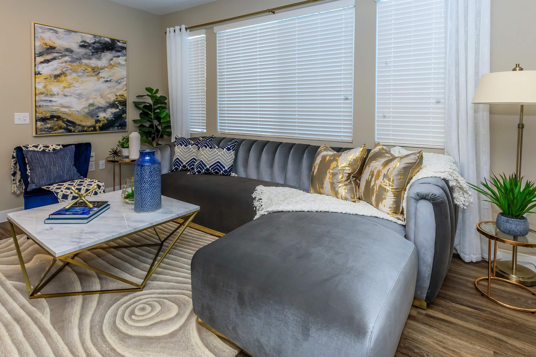
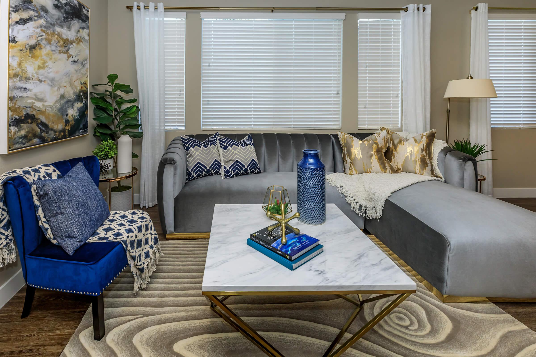
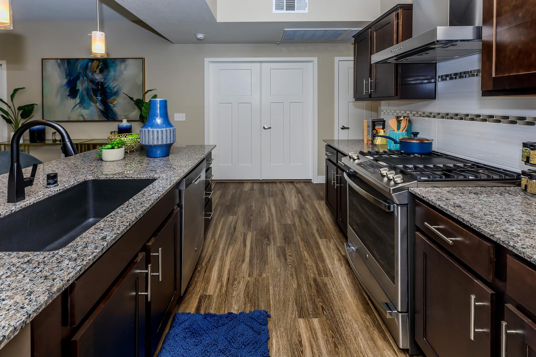
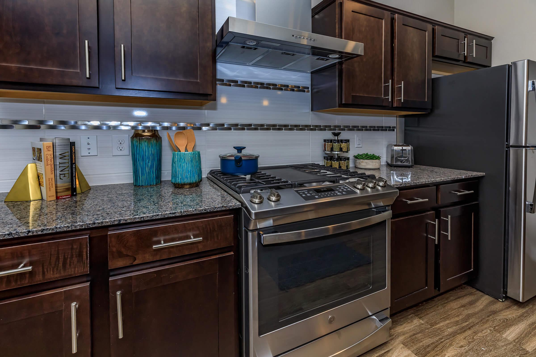
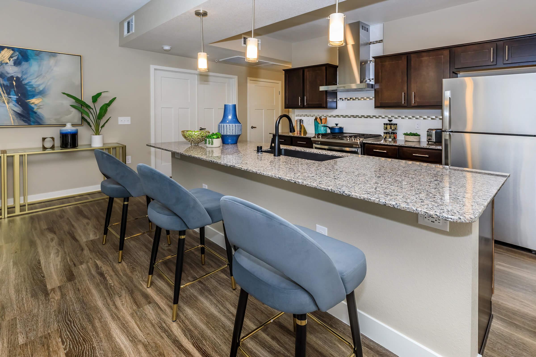
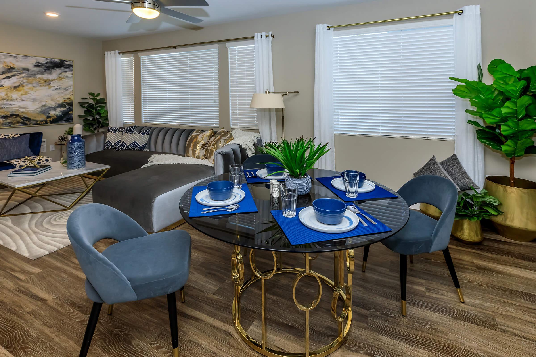
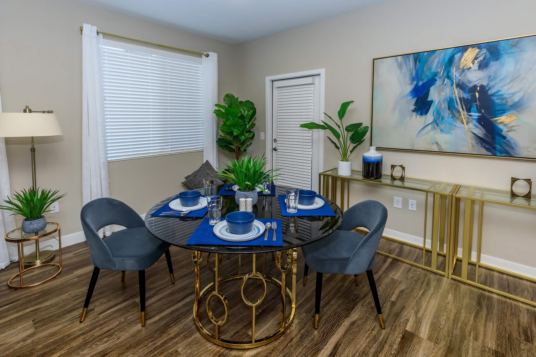
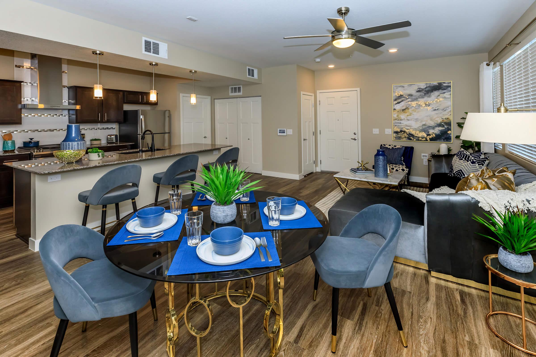
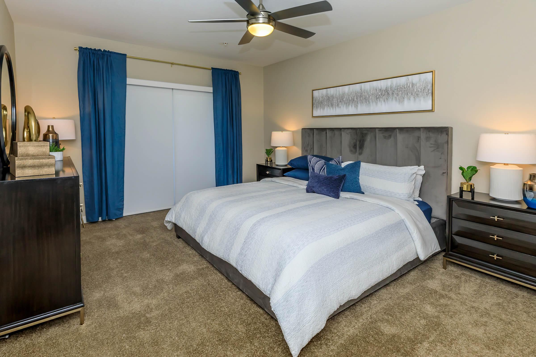
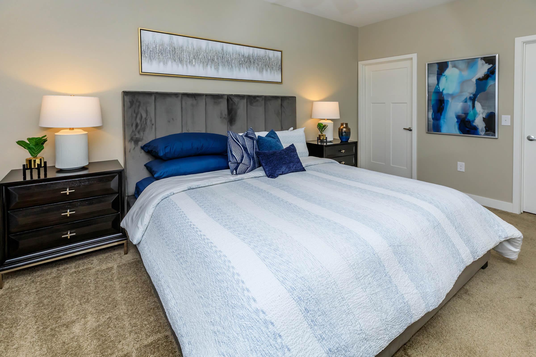
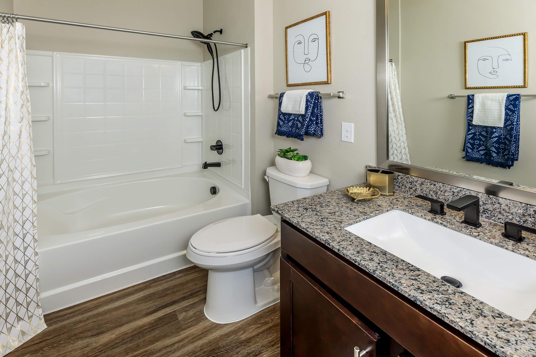
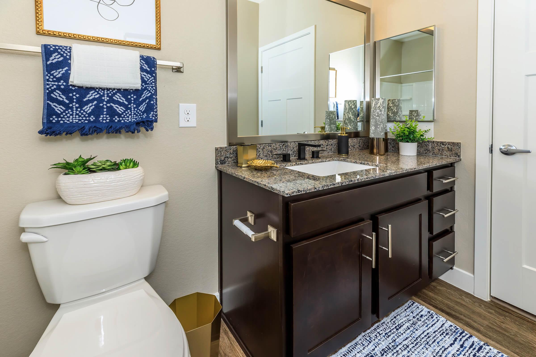
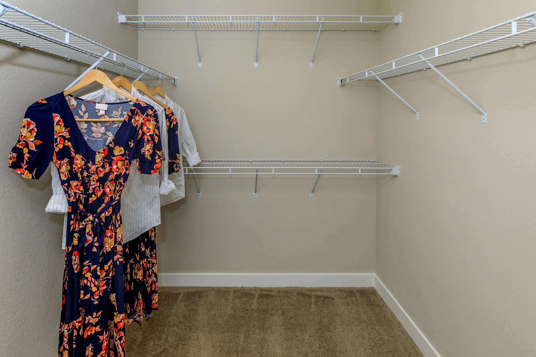
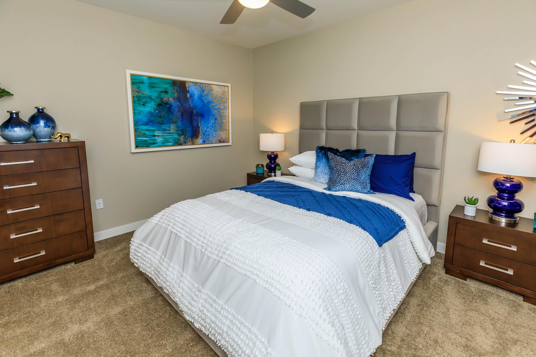
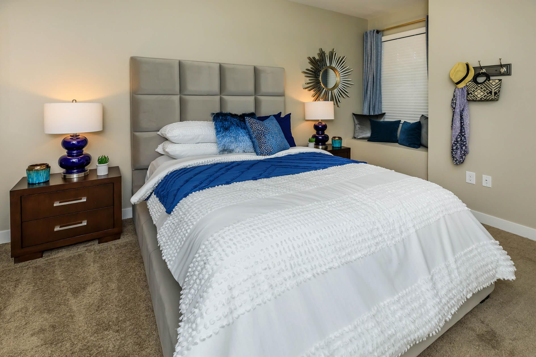
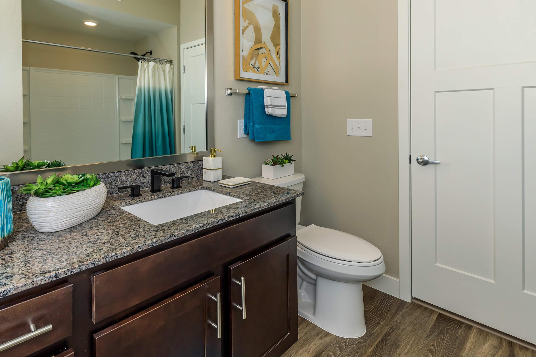
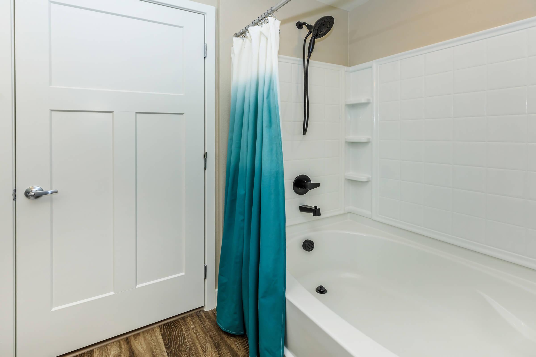
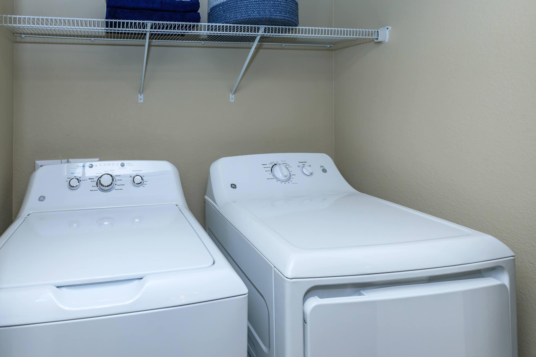
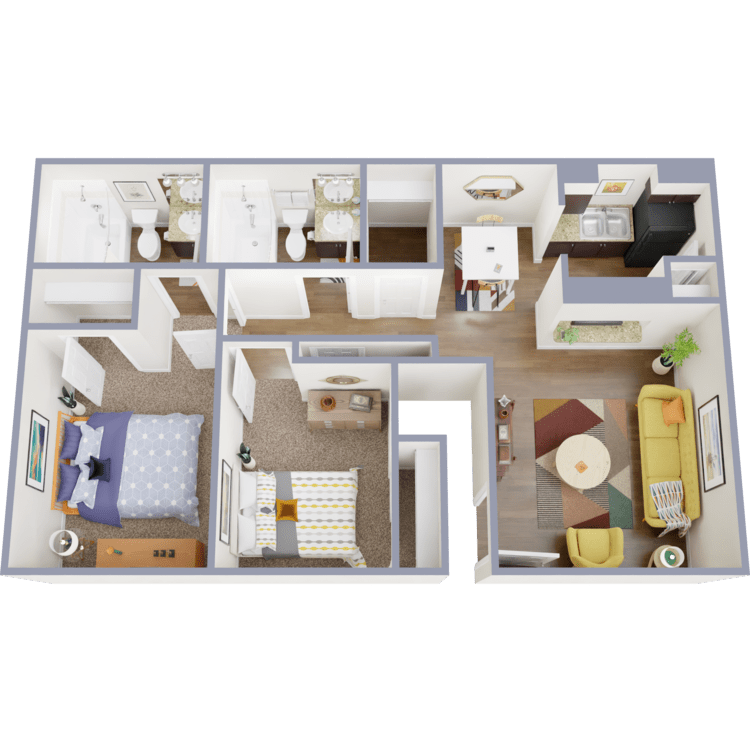
Two Bedroom B
Details
- Beds: 2 Bedrooms
- Baths: 2
- Square Feet: 1104
- Rent: Call for details.
- Deposit: Call for details.
Floor Plan Amenities
- 2-inch Faux Wood Blinds
- 9-foot Ceilings
- Built-in Microwave
- Ceramic Tile Backsplash
- Custom Cabinetry
- Custom Color Schemes
- Designer Lighting and Hardware
- Dishwasher
- Dual Vanities in Master Bath
- Garden-style Bathtubs
- Granite Countertops
- Hardwood Floors
- Island Kitchens
- Open Concept Floor Plans
- Oversized Windows
- Personal Balcony or Patio
- Stainless Steel Appliances
- Washer and Dryer in Home
* In Select Apartment Homes
Show Unit Location
Select a floor plan or bedroom count to view those units on the overhead view on the site map. If you need assistance finding a unit in a specific location please call us at 877-247-2550 TTY: 711.

Amenities
Explore what your community has to offer
Community Amenities
- 24-Hour Emergency Maintenance
- Business Center with Conference Rooms
- Clothes Care Center
- Coffee Bar
- Concierge Services
- Courtyards with Sitting Areas
- Elegant Clubhouse with Billiards
- Housekeeping Services
- Lush Landscaping
- Outdoor Lounge with Fire Pit
- Outdoor Pavilion with Kitchen and Grilling Areas
- Resort-style Swimming Pool with Cabanas
- Rooftop Sky Deck
- State-of-the-art Fitness Center
Apartment Features
- 2-inch Faux Wood Blinds
- 9-foot Ceilings
- Built-in Microwave
- Ceramic Tile Backsplash
- Custom Cabinetry
- Custom Color Schemes
- Designer Lighting and Hardware
- Dishwasher
- Dual Vanities in Master Bath
- Garden-style Bathtubs
- Granite Countertops
- Hardwood Floors
- Island Kitchens
- Open Concept Floor Plans
- Oversized Windows
- Personal Balcony or Patio
- Stainless Steel Appliances
- Washer and Dryer in Home
Pet Policy
Pets Welcome Upon Approval. Weight limit is 35 pounds. Pet deposit is $300 per pet. Monthly pet rent is $35 per pet. Breed Restrictions: Pitbull, Chow, Akita, Rottweiler, German Shepherd
Photos
Amenities
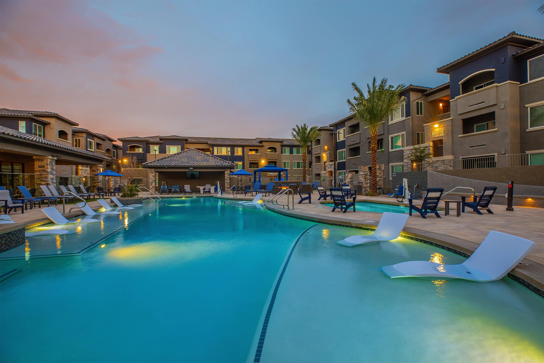
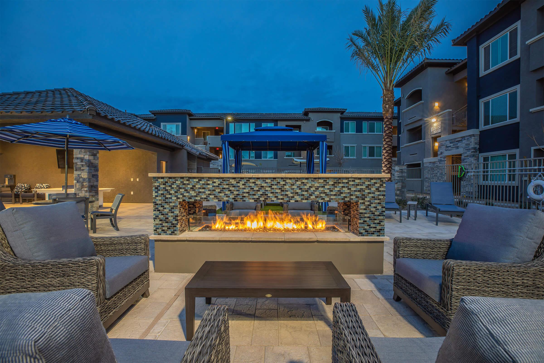
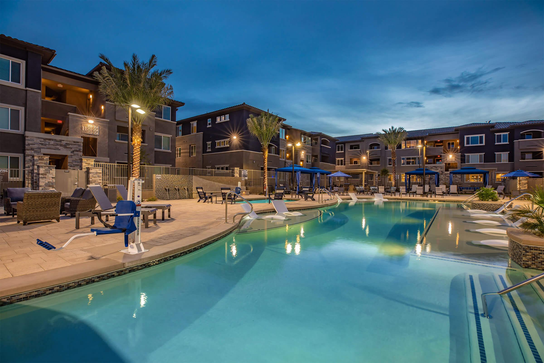
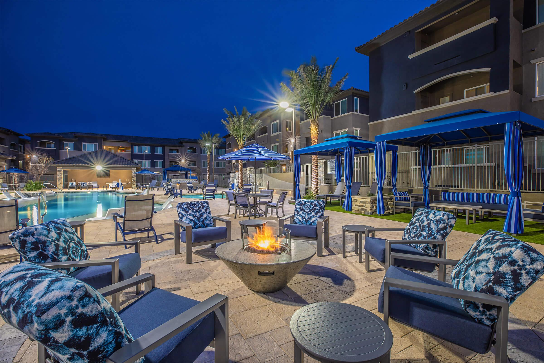
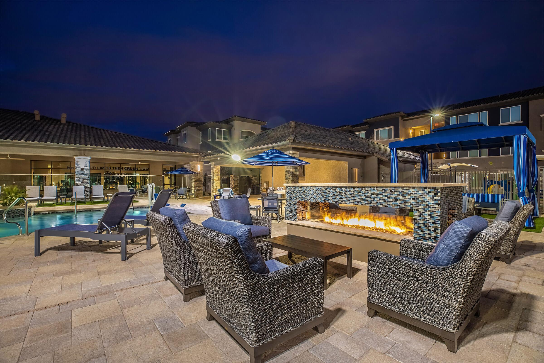
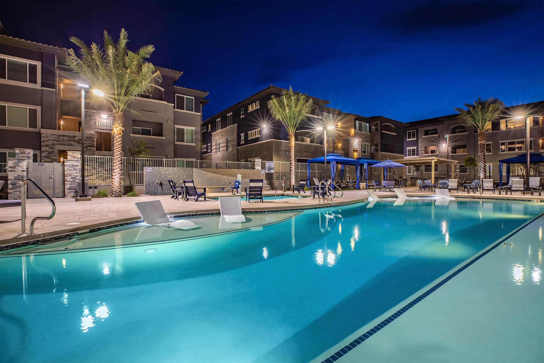
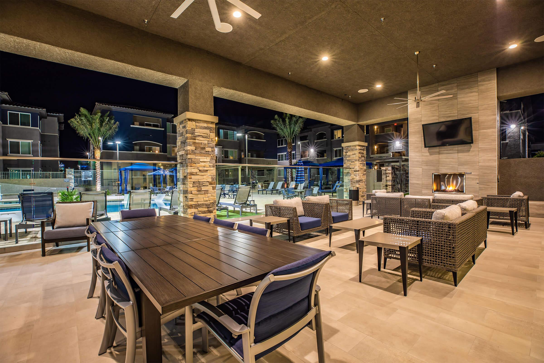
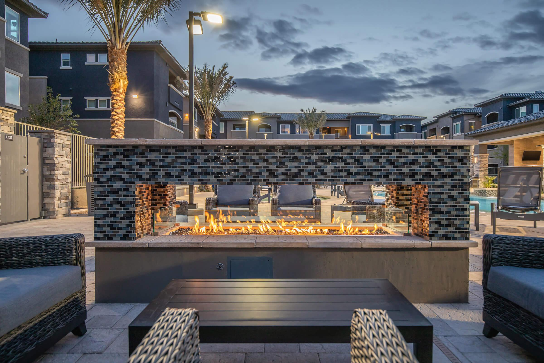
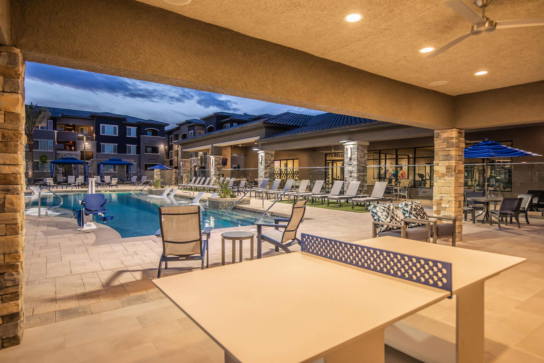
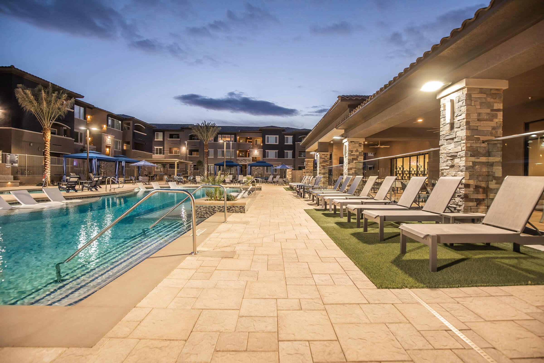
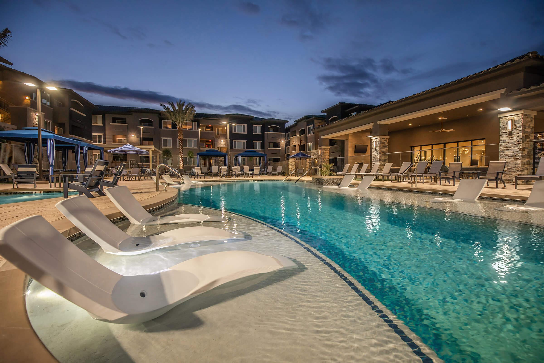
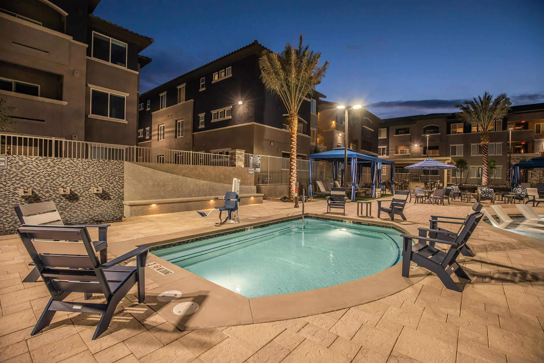

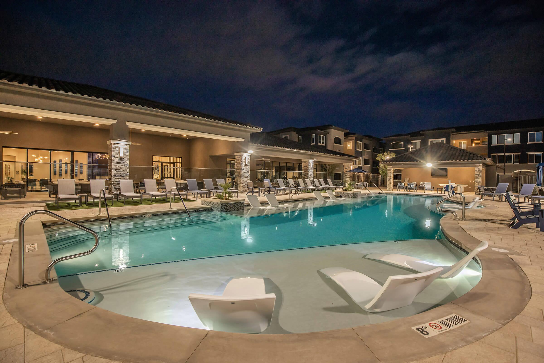
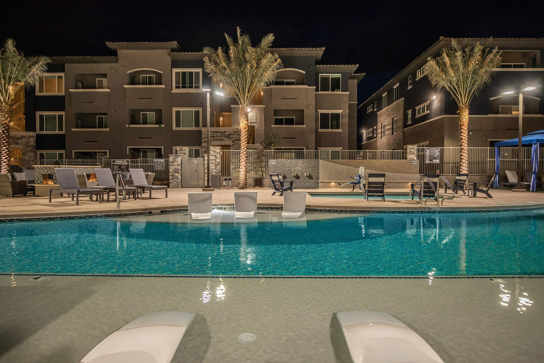
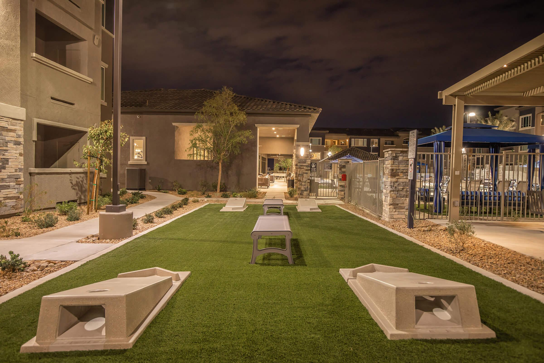
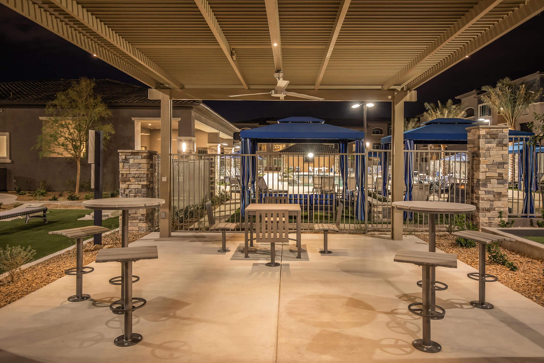
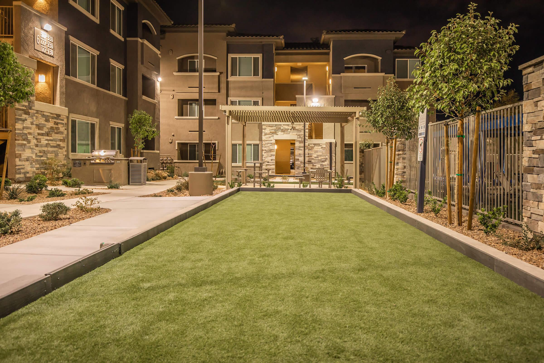
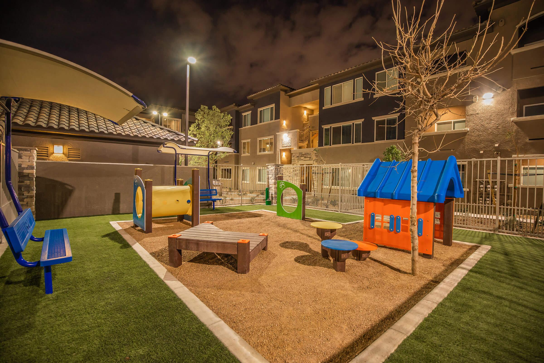
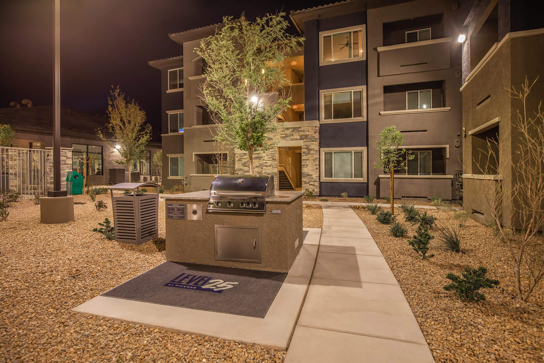
A2















B2


















Neighborhood
Points of Interest
Aria Mist
Located 1000 Las Vegas Blvd S Las Vegas, NV 89101Bank
Bar/Lounge
Cafes, Restaurants & Bars
Casino
Coffee Shop
Elementary School
Entertainment
Fitness Center
Golf Course
Grocery Store
High School
Library
Mass Transit
Middle School
Park
Post Office
Preschool
Restaurant
Salons
Shopping
Shopping Center
University
Yoga/Pilates
Contact Us
Come in
and say hi
1000 Las Vegas Blvd S
Las Vegas,
NV
89101
Phone Number:
877-247-2550
TTY: 711
Office Hours
Monday through Friday: 8:00 AM to 5:00 PM. Saturday and Sunday: Closed.